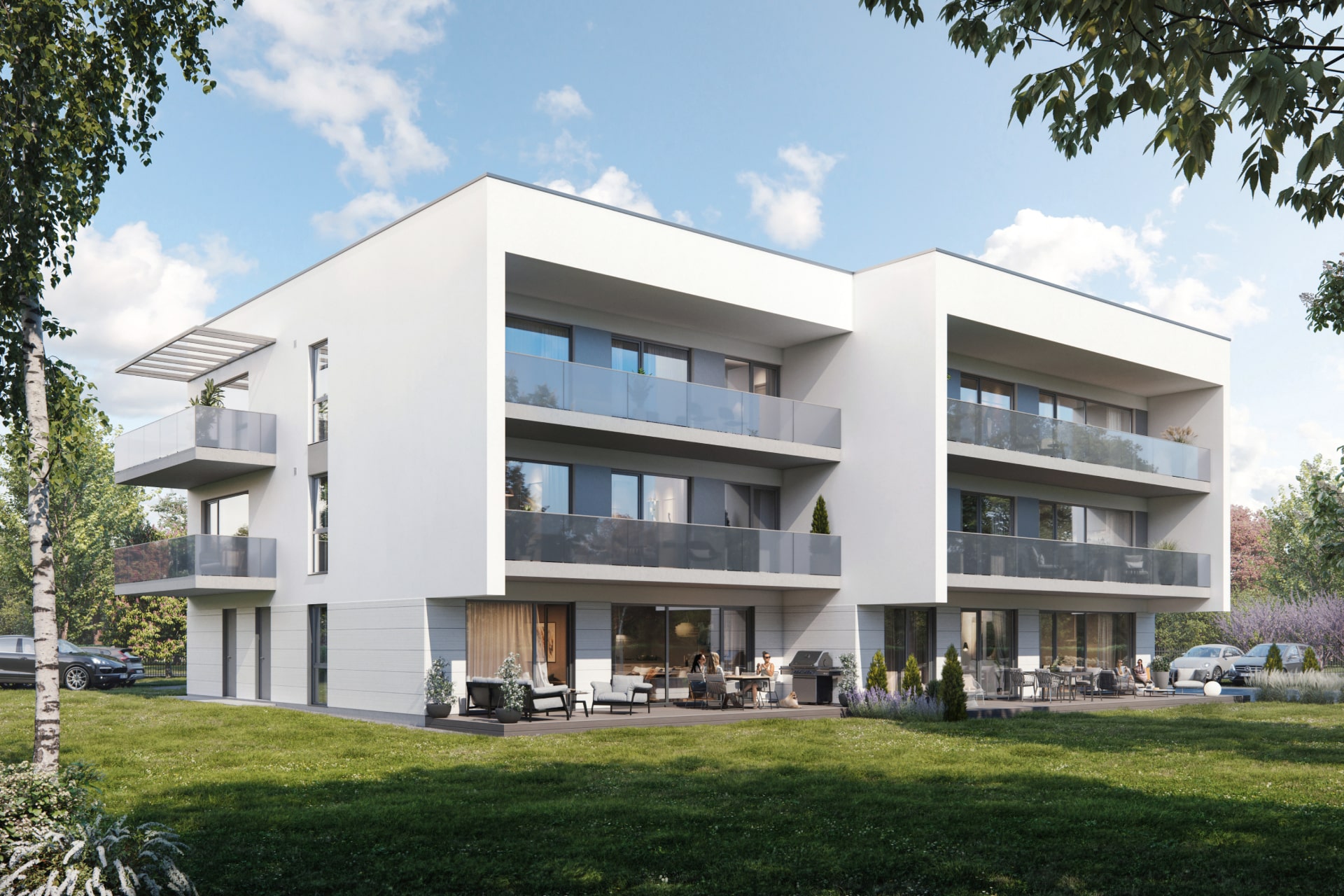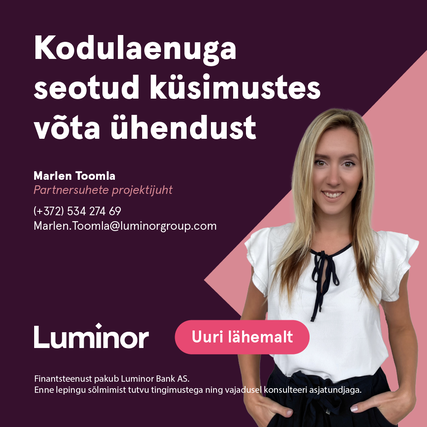Põõsa tee 3/5
Sales terms for the apartment building
Property:
Tallinn, Põõsa tee 3/5, area 3,332m², cadastral register number 78402:203:3460, intended purpose: residential land 100%. An apartment ownership formed as a result of division of the property will be sold to the buyer.
The price includes:
– Vertical planning of the property, access road, construction of growth soil and sowing of grass seed
– Water supply and sewerage subscription fees
– Electricity network subscription fees
– Intercom system of the building
– Bisly Smart Home system
The price does not include:
– notary fees related to the conclusion of sale/purchase contracts for the property, potential notary fees for setting up mortgages, state fees payable for registration (any such fees are payable by the buyer)
– subscription fees for telephone, data and cable TV services (subscription fees based on price lists of service providers)
– parking place – every parking place has readiness for connection with the EV charging system (charing equipment for additional fee)
– storage room
– furniture (including kitchen furniture)
Description of construction materials
and equipment
Building shell
Description of materials:
– stem wall foundation
– outer walls and load-bearing walls – concrete blocks, cavities filled with concrete
– non-load-bearing internal partition walls – 2x plasterboard on metal framework
– walls of sanitary rooms – from Bauroc lightweight blocks
– the facade is covered with an external wall insulation system, concrete slabs and aluminum composite boards
– ceilings are from hollow panels
– concrete floors include sound insulation panels
– wood-aluminum windows and door-height windows, open inwards
– balcony floor – reinforced concrete panel, matte glass railing
– flat roof, roof covering of glueable rolled material
– outer door of apartment: wooden door complete with a lock and handle, keys serialised
– walls and ceilings of the stairwell are filled and painted, stairs from pure concrete
– storage room without finishing
Special parts
1. Heating system
Heating of the building is based on ground heating. The building has an automatically controlled heating system.
The apartments have water floor heating.
Each apartment includes a heat consumption meter, and the heat consumption of general premises is pro-rated to the living area of the apartment ownership. Readings are taken by remote reading.
2. Water supply; sewerage
Every apartment has individual meters for hot and cold water, the readings of which are the basis for payment based on the rates established by AS Tallinna Vesi. Readings are taken by remote reading.
Locations of the sanitary equipment cannot be changed.
3. Ventilation and cooling
The apartments have forced ventilation with heat recovery, the equipment is placed either in the hall or wardrobe. Fresh air supply for apartments comes from an air intake on the facade on the same floor. The rooms have fresh air inlets, discharge is from sanitary rooms,
wardrobe and kitchen. The doors have ventilated doorsills. Every apartment has an individual kitchen hood discharge pipe leading to the roof.
Each apartment has readiness for a comfort cooling system (for an additional fee).
4. Electricity
The main circuit breaker of an apartment is 3x20A. The 2-rate calculation system is located in the main switchboard of the building. Apartment distribution centre
– switchboard– is for voltage 3 x 380 V and is located in the hall or wardrobe of the apartment. All the sockets, switches and locations
and types of luminaires are provided on the electrical installation diagram.
– all sockets and switches – inset series
Luminaires of residential premises shall be provided by the Buyer, installation of simple luminaires is included in the price of the apartment, until the apartment is handed over. All the luminaires are surface-mounted (except in suspended ceilings). Luminaires provided by the Buyer shall be handed over to a representative of the Seller latest seven (7) calendar days before the possession of the apartment ownership is transferred.
Locations of sockets and switches cannot be changed.
There are solar panels on the roof of the building, the productivity of which may be settled with the general consumption of the building.
5. Communication and TV
The electrical installation diagram provides the locations of data communication sockets.
The communication distribution is located in the switchboard of the apartment in the low current section. TV and internet readiness for connection with the network has been provided.
6. Surveillance system
Ready for surveillance service subscription (wiring between the control board and centre, sensors (wireless)).
Interior part
The Buyer shall select the interior finishing materials from the interior finishing packages
prepared by the Seller.
1. Walls
– load-bearing interior walls – filled and painted
– non-load-bearing interior walls – plasterboard on metal framework, filled and painted
– walls of sanitary rooms – from lightweight blocks, tiled
2. Ceilings
– Ceilings of living areas – filled and painted, visible panel joints
– ceilings of sanitary rooms, hallways and partly kitchens and living areas – suspended ceiling, filled and painted
3. Floors
– sanitary rooms – tiled
– living areas – 1-plank wooden parquet with reinforced top layer processed with a resin system
– skirting boards – veneered wooden skirting boards in living areas
4. Interior doors
– interior doors with natural veneer, complete with door handles; ventilated doorsills
– toilet and bathroom doors complete with thumb turns
5. Sanitary equipment and ceramics (standard)
– white dual flush toilet (with white or black cover)
– the customer must choose: a white acrylic bathtub (with white or black front panel) or a shower and shower glass (either chrome or black fastening details)
– washbasin with cabinet in bathroom and toilet, grey, black or white cabinet, white washbasin
– single-lever faucets and shower mixers either chrome or blackFor additional fee, the Buyer can order accessories (mirror, shower wall for bathtub,
hangers, toilet paper holder, toilet brush holder, towel holder) with installation for each interior finishing package, either chrome or black, depending on the package. The Seller shall organise interior finishing works based on the design solutions and inventory plans.
Building management
Building management is provided as a full service divided into:
– strategic part (keeping of maintenance book, maintenance schedules, building and property surveillance; conclusion of contracts, property manager);
– operative-technical part (regular inspections, localisation of accidents, intermediation of utility services, supervision of maintenance works);
– administrative part (existence and maintenance of technical and financial documentation, reporting, calculation of rent).
The price does not include:
– closets and wardrobes / sliding doors, kitchen furniture, kitchen hood or installation thereof
– bathroom furniture (except the washbasin cabinet) and fixtures or installation thereof
– luminaires in living areas
– wallpaper or installation thereof or any of the materials involved
– potential recessing works (sanitary equipment, luminaires, etc.)
– any potential additional works
– furniture (including kitchen furniture)



